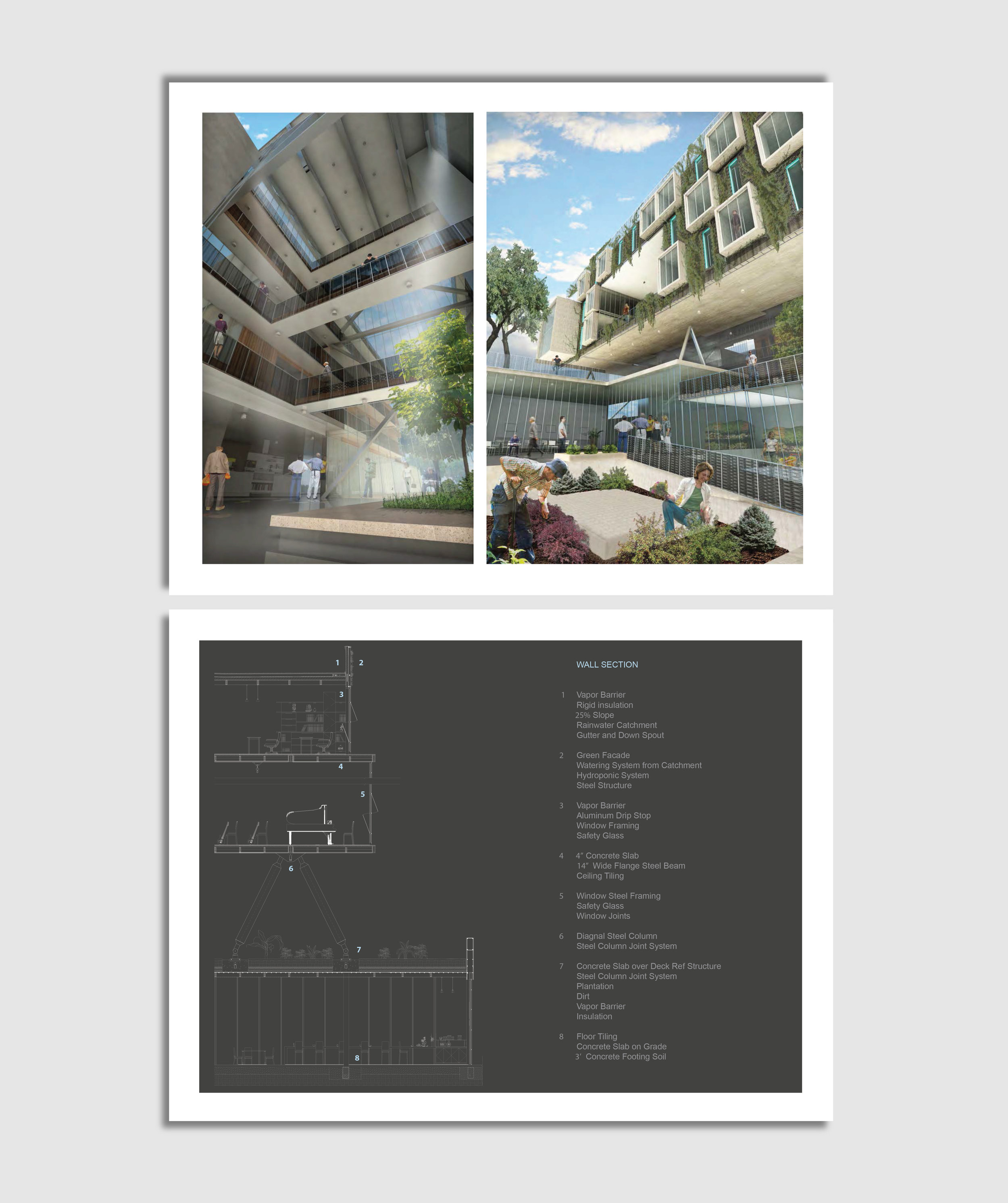
SPACES
Opportunity: Research, User Experience/Spatial Design, Visual Design
Challenge: Various Academic and Professional Projects
Below is a list of selected projects from my professional and academic work as a former architect. During this 9-year period I was trained and worked as an architectural designer, exhibition designer, and visual designer.
Museum of Tolerance
Opportunity: Research, User Experience/Spatial Design, Visual Design
Challenge: Exhibition Design
Role: Architectural Designer Team member (While employed at Yazdani Studio)
Challenge: MOT is a human rights laboratory and educational center challenging the visitors to understand the holocaust in both historic and contemporary contexts. I collaborated with a team of designers and storytellers on the children side of the museum. My focus was to work closely with the storytellers to materialize their narrative into spatial experiences.
Solution: The concept was to allow children to go through 7 different exhibitions that replicated the life of Moses. The design intent was to use one continuous element, the layered wall, that transforms into different forms based on the nature of each exhibition. The wall then turns into a media room, an accessible surface for users to climb on, caves with an interactive digital experience, and seating areas at various points throughout the experince.

Social Housing
Opportunity: Research, User Experience/Spatial Design, Visual Design
Challenge: Rethinking Social Housing
Role: Solo Designer - Academic Project (USC School of Architecture)
What if social housing becomes a healing living space for the homeless through:
- Breaking the living spaces into multi-layered systems that interconnect residents with their community
- Providing public, semi-public, and private spaces that serve different layers of needs for residents


Adaptable Housing
Opportunity: Research, User Experience/Spatial Design, Visual Design
Challenge: Adaptable Housing
Role: Solo Designer - Academic Project (USC School of Architecture)
What if a housing unit could transform based on the needs of its users:
- Through the use of transformable furniture that could serve a different function based on the use-case
- Through an interlocking floor plan that could easily be expanded into the adjacent unit
- Through the use of in-between outdoor spaces that become a buffer space to either separate or join 2 units

